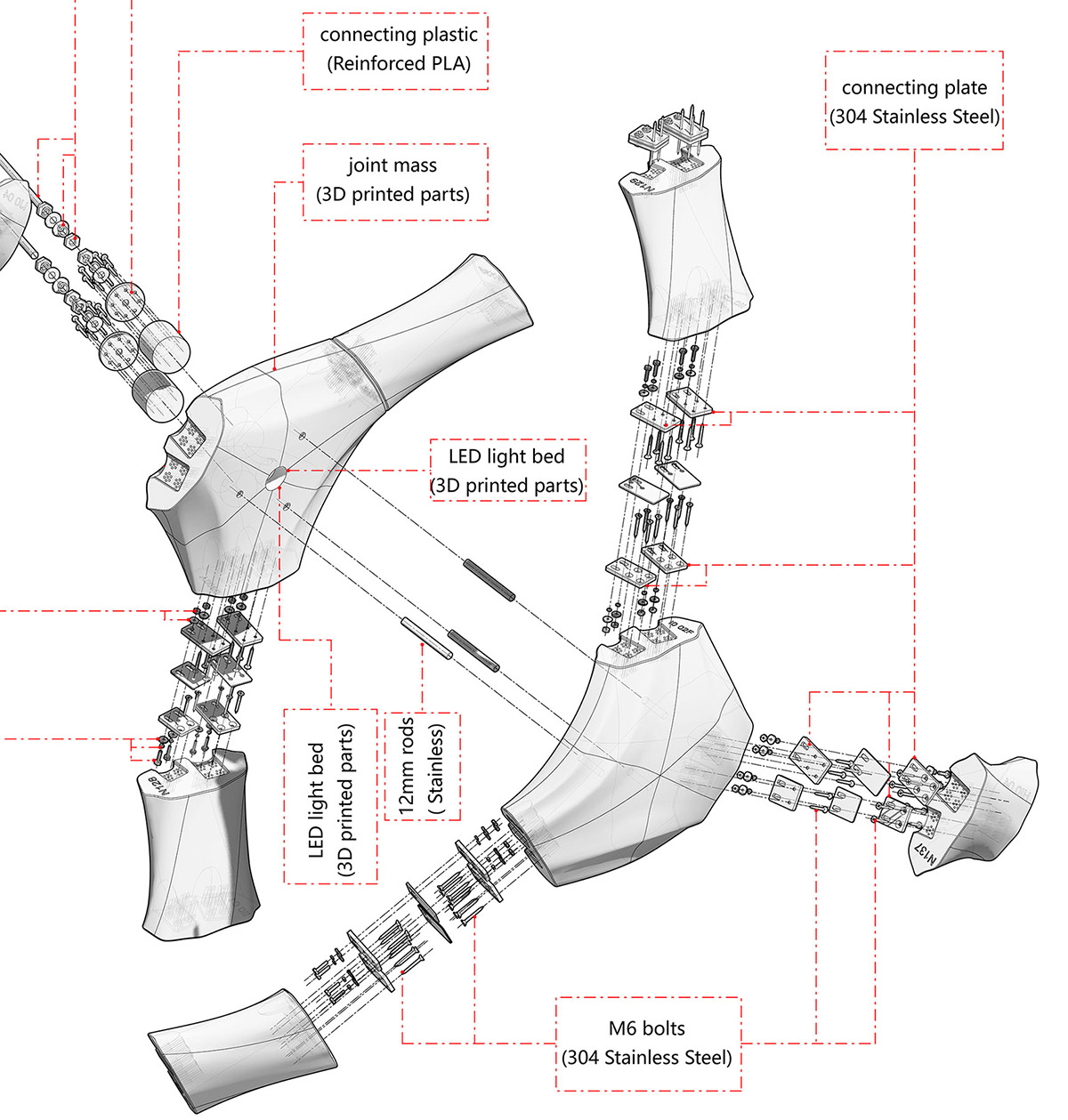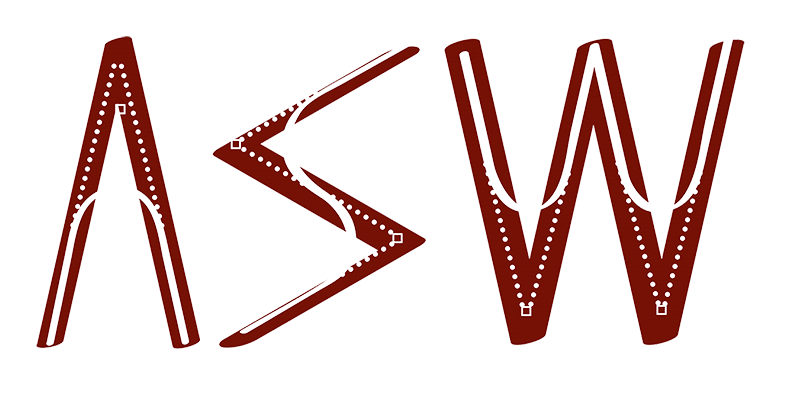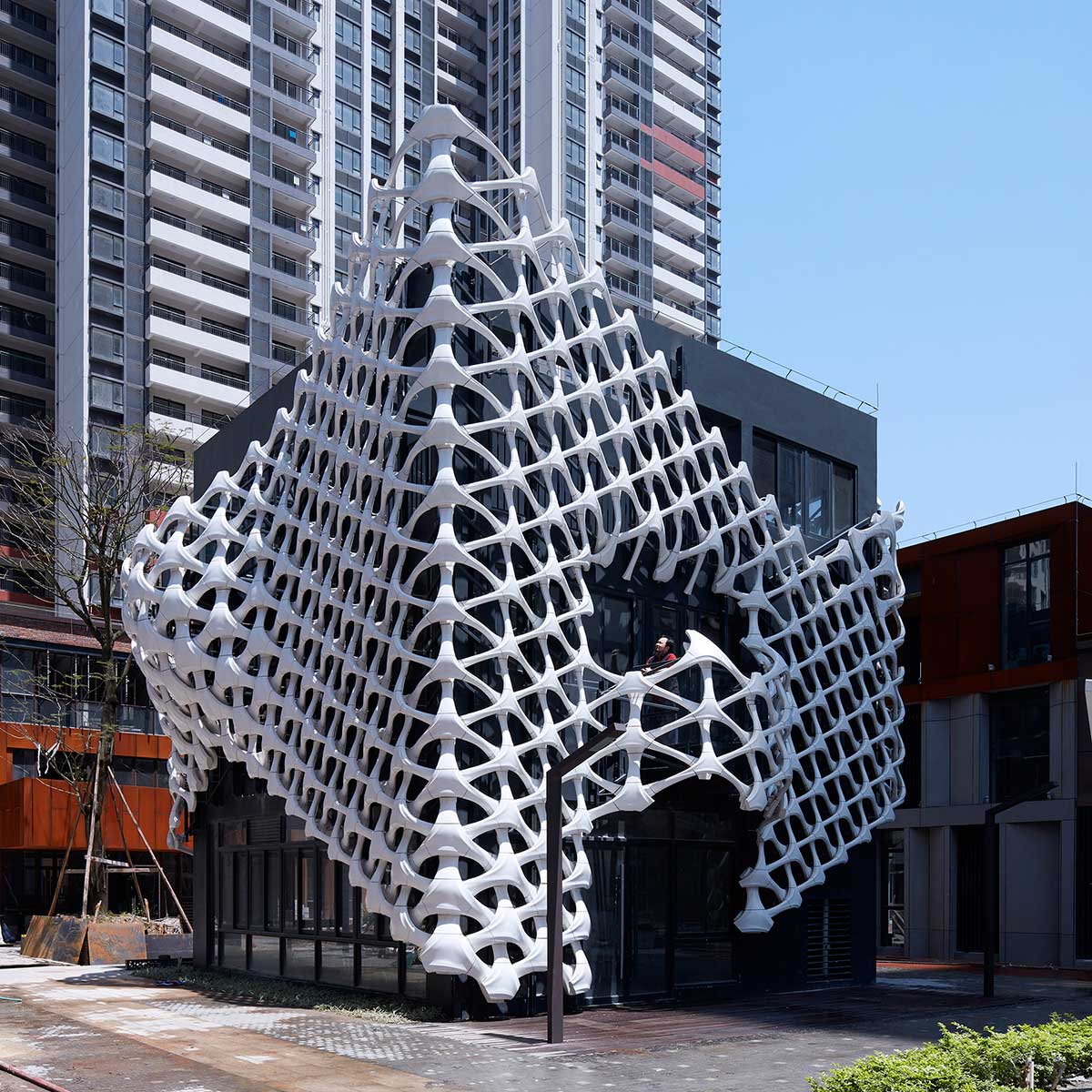
Arachne - A 3D printed building facade
Introduction
Arachne, designed in 2015 and completed in 2017, is a project of 3D printed building façade designed and fabricated by ASW. Strictly speaking, it is an extra “mesh form” wrapped on top of the existing enclosure. A solid goal was met successfully across the whole process: a discipline of seamless quality-control from early design phase to final construction in terms of digital design and fabrication. This is also obligated by the design feature that no single component is the same as the other. A parametric model is centralized primarily for two factors: the first is to feed data to a 3D printing farm which is arranged by over 40 FDM 3D printers as an effective way to finish a task by over 3 tons of consumables within 5 months; the other is to instruct over two-thousand components, which are in different forms but very similar next to each other, to designated positions within a required tolerance. Benefited by this data-driven pipeline, the whole design was properly developed in all key stages and well-rounded in final construction.
Arachne is an awarded project: Golden Awards in 2018 A Design Award Competition at Milan; Jury Selected Awards in 2018 Architizer in Design and Technology category.
Specs
Location:Foshan, Guangdong China
Client:Yuexiu Group
Type:Mixed-Use, Facade Renovation
Size:3 Floor Building
Built: 2017
Envelope: 280sqm
Architect: Dr. Yu Lei
Team: Liu Zhongyuan, Wang Yanxin, Wang Guan
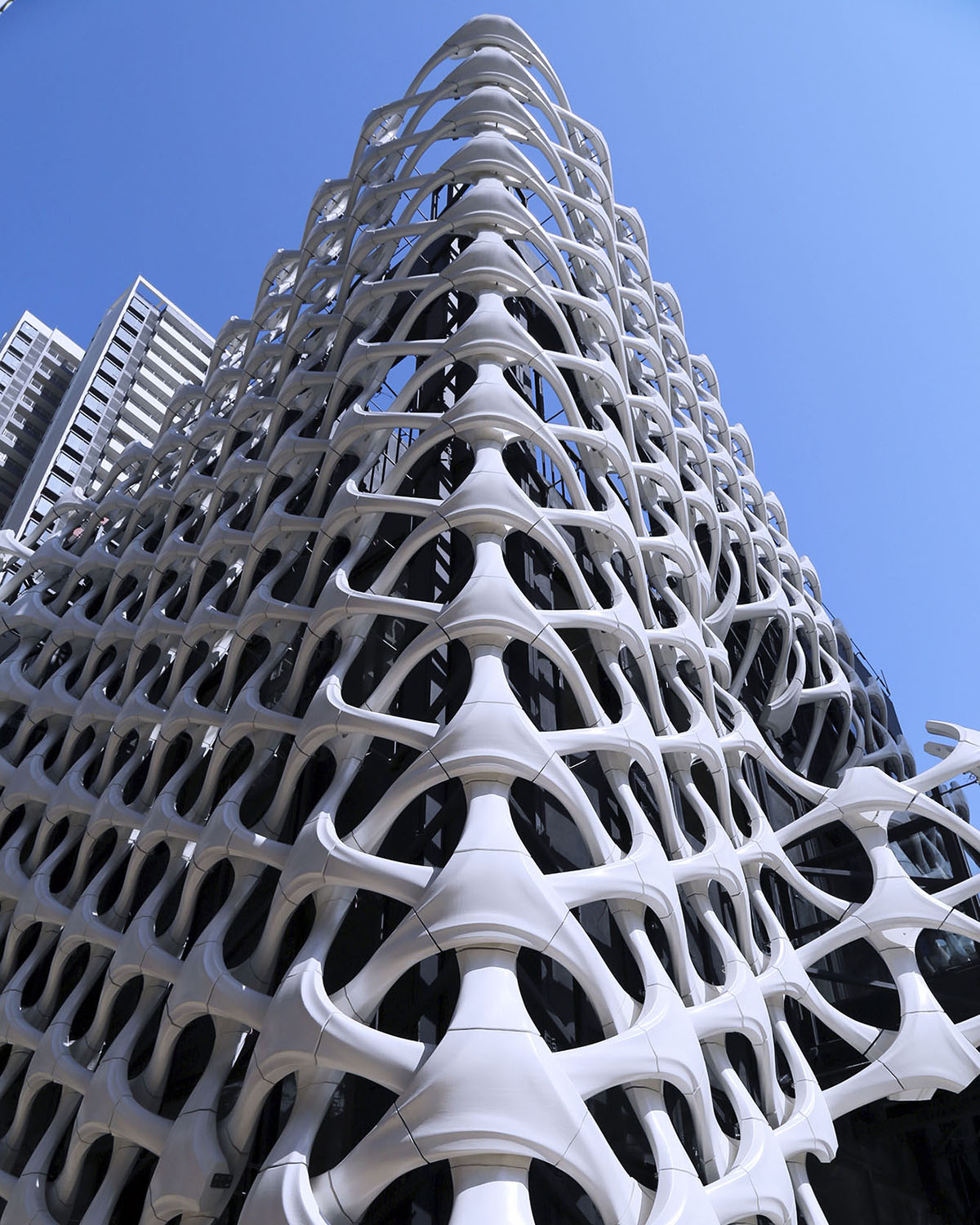
Day view
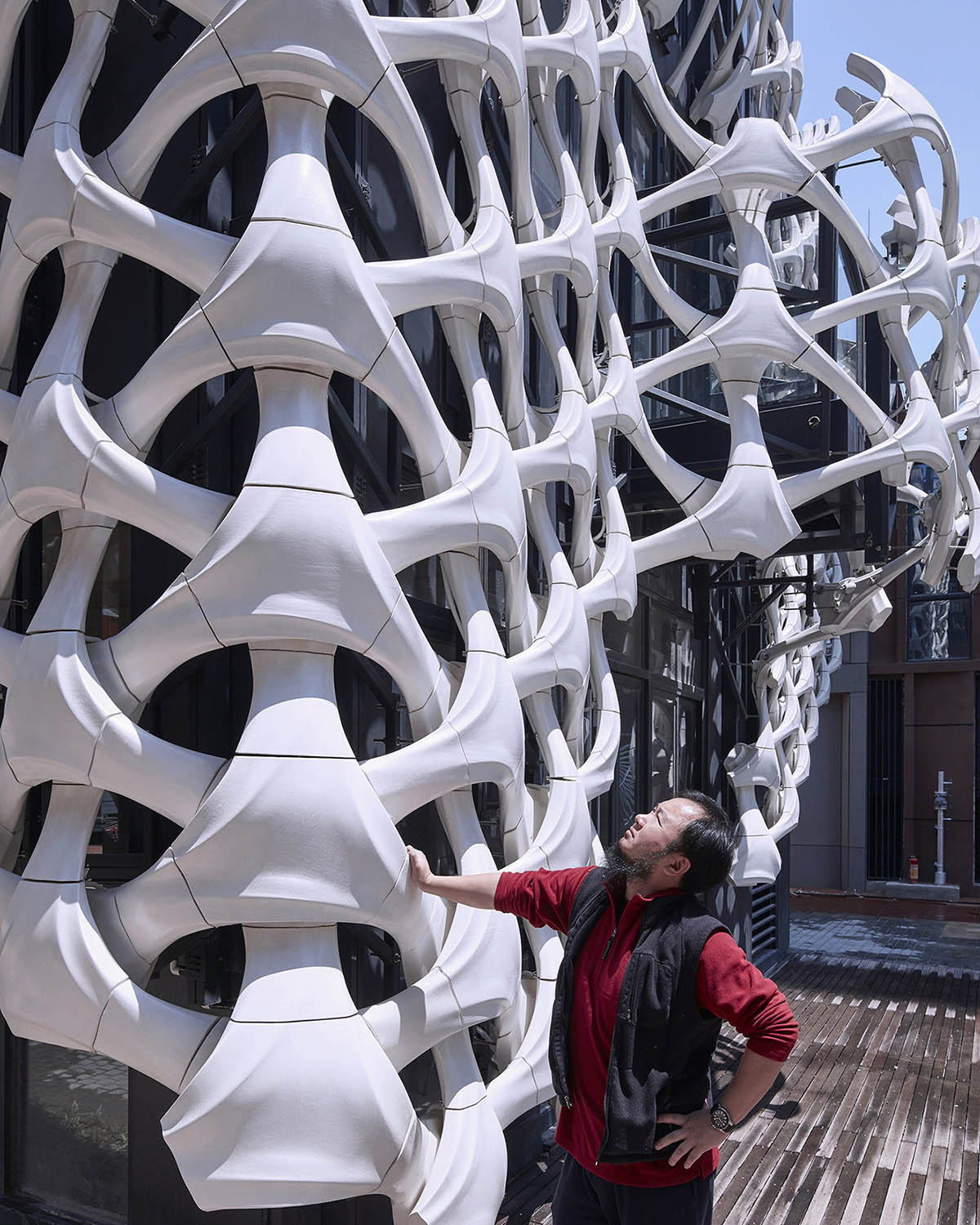
Day view
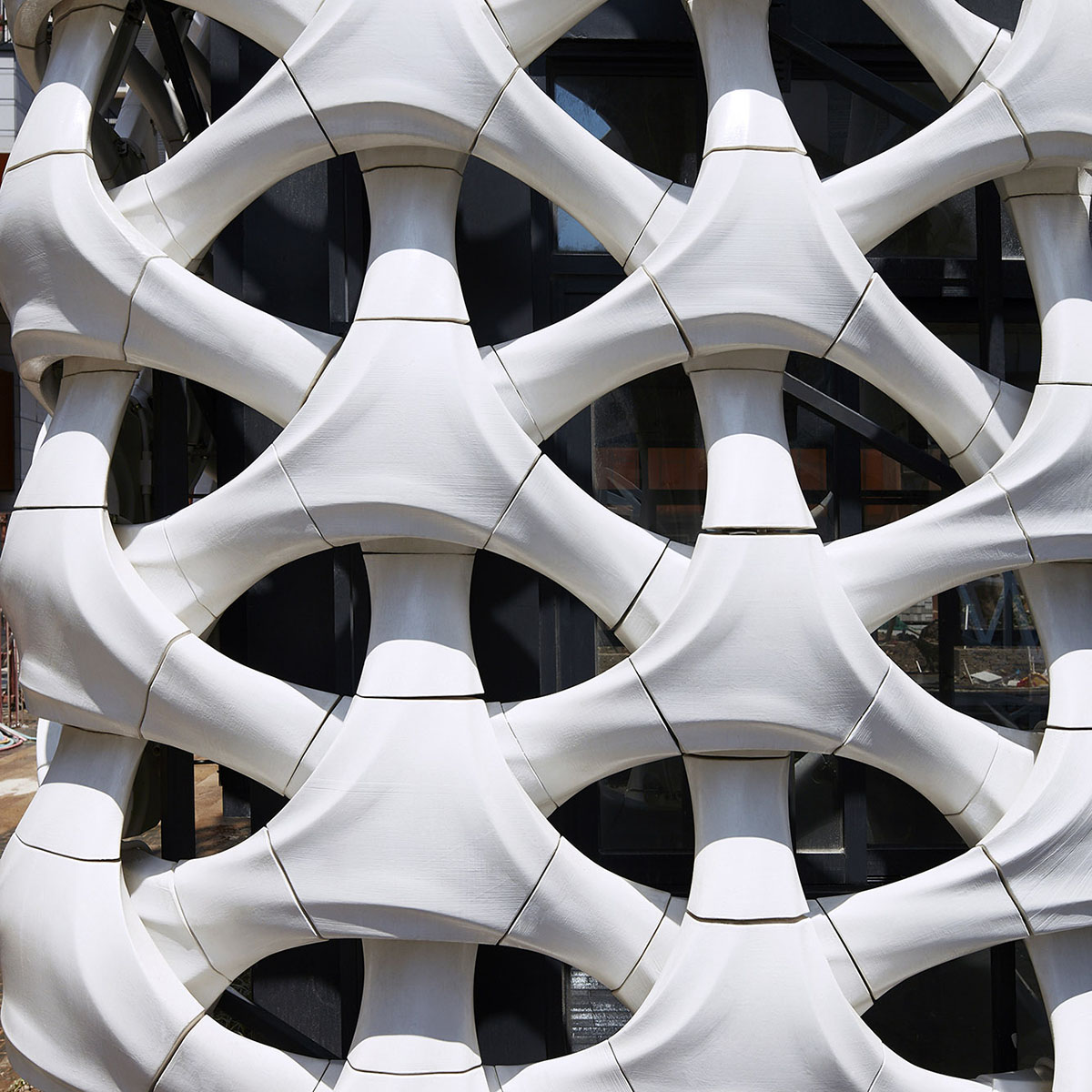
Detail of 3D printed components
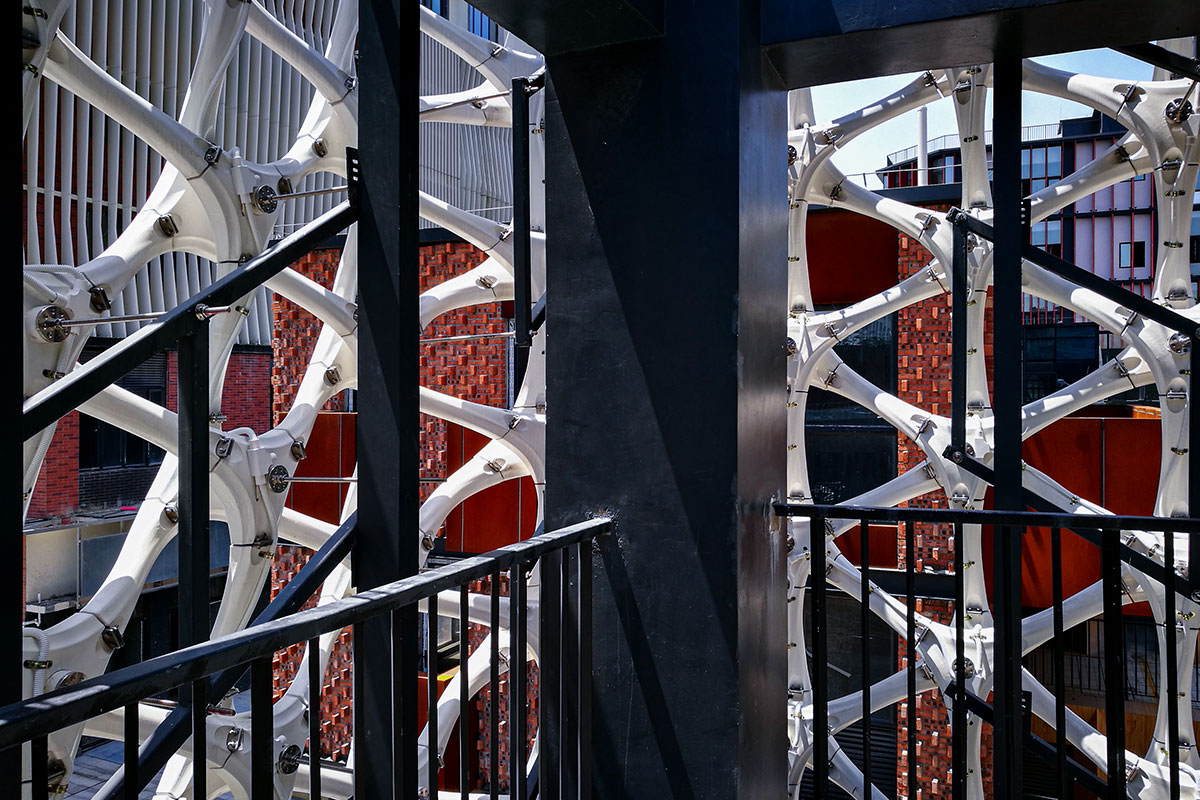
Interior view
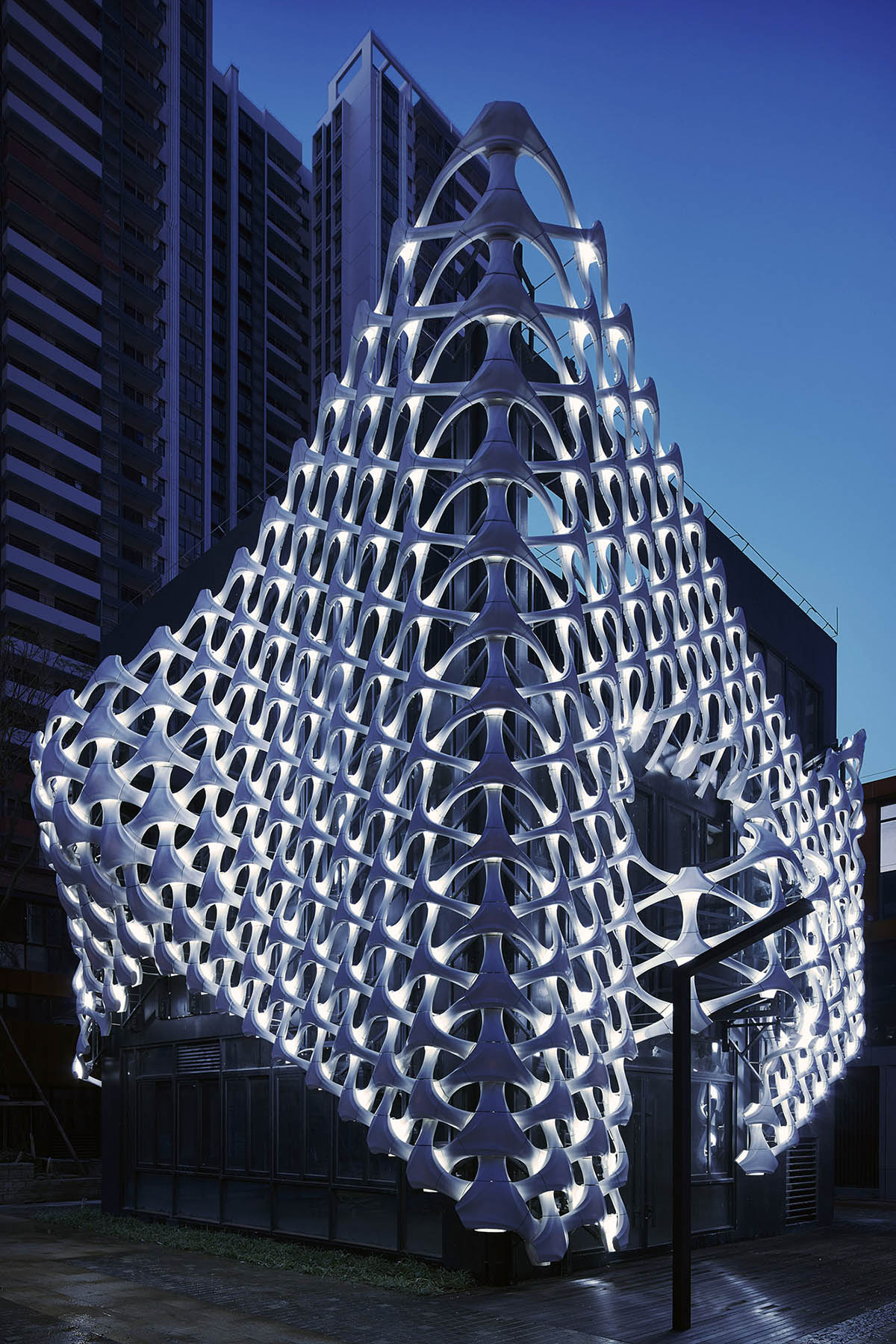
Night view
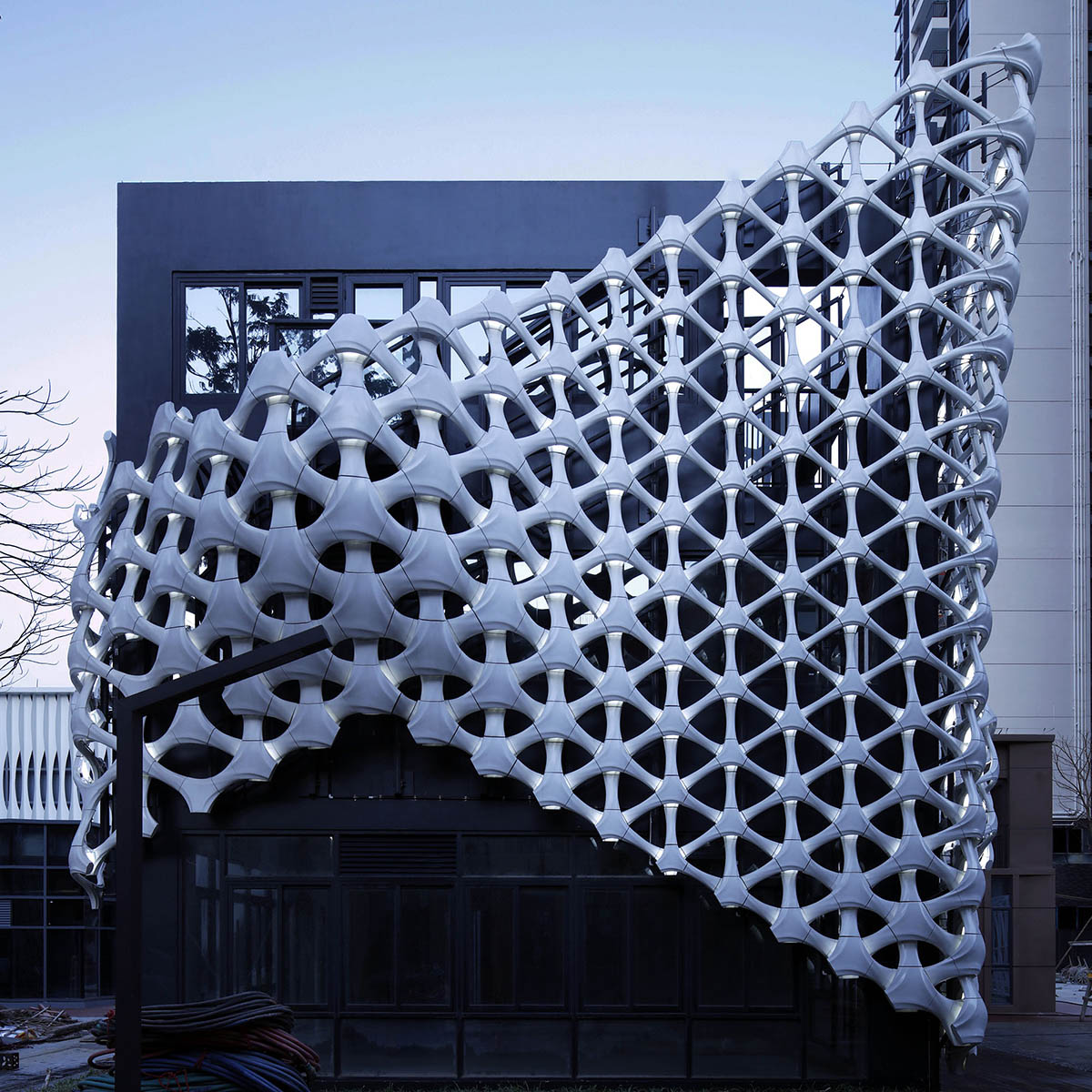
Facade at night
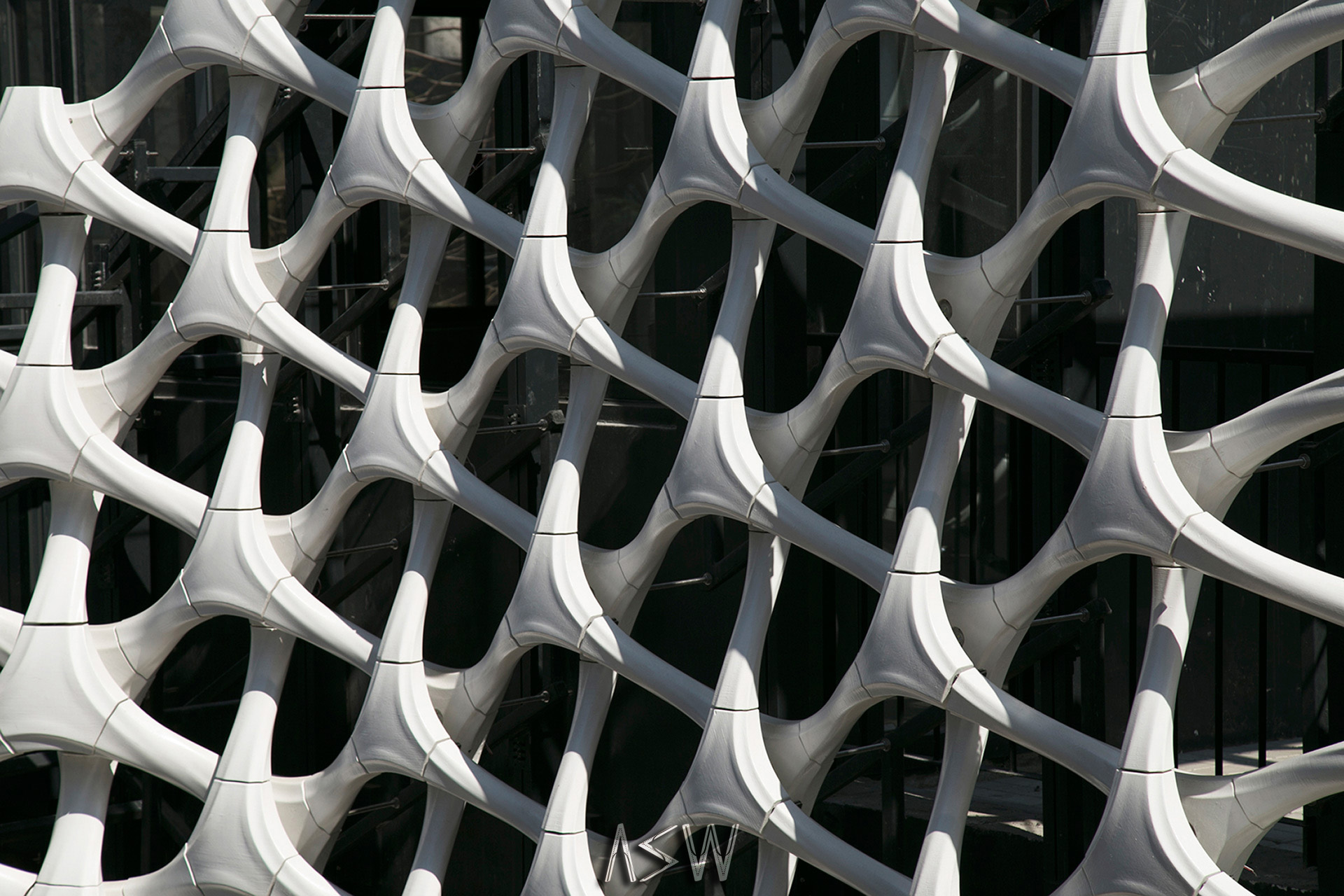
Detail - interwoven components
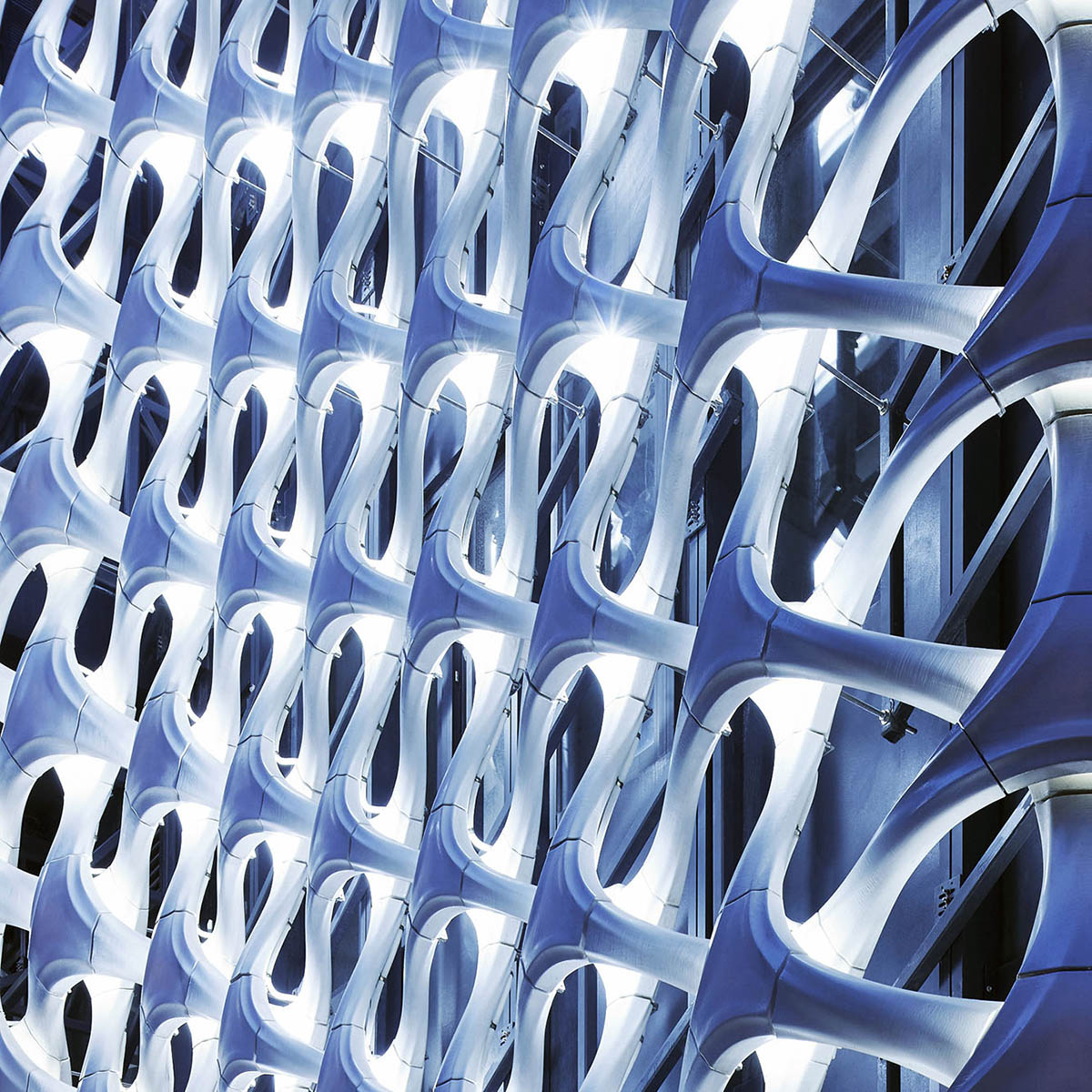
Detail - backlit 3D printed components
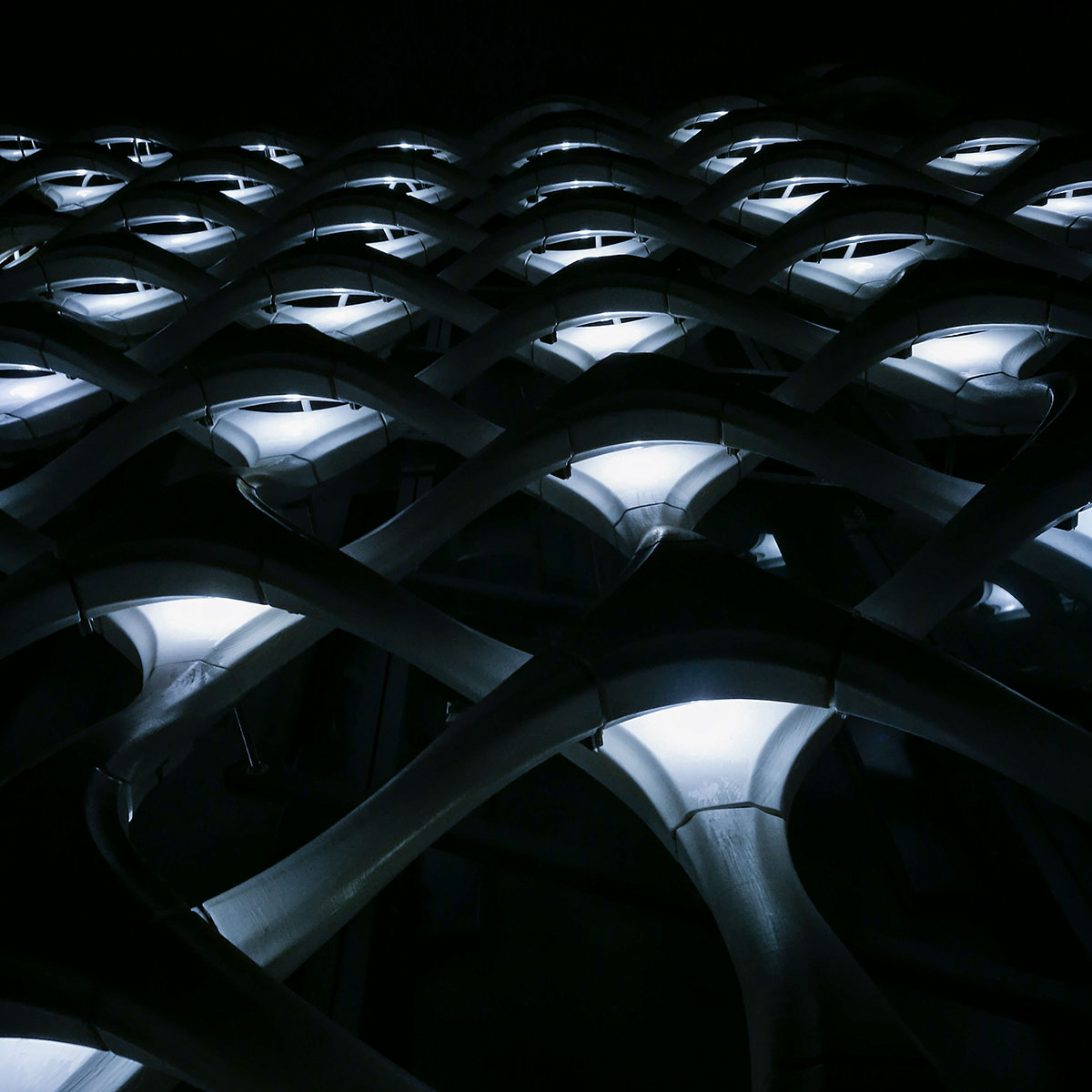
Detail - backlit 3D printed components
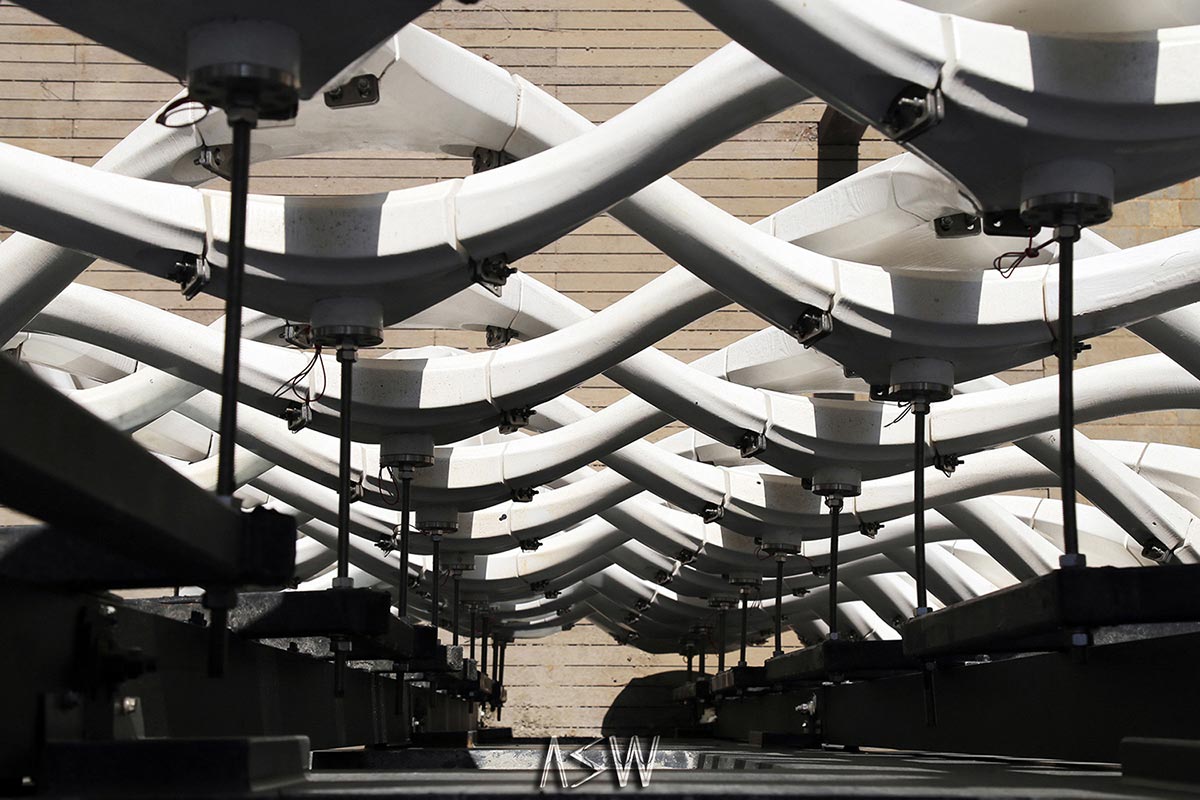
Detail - mullion system
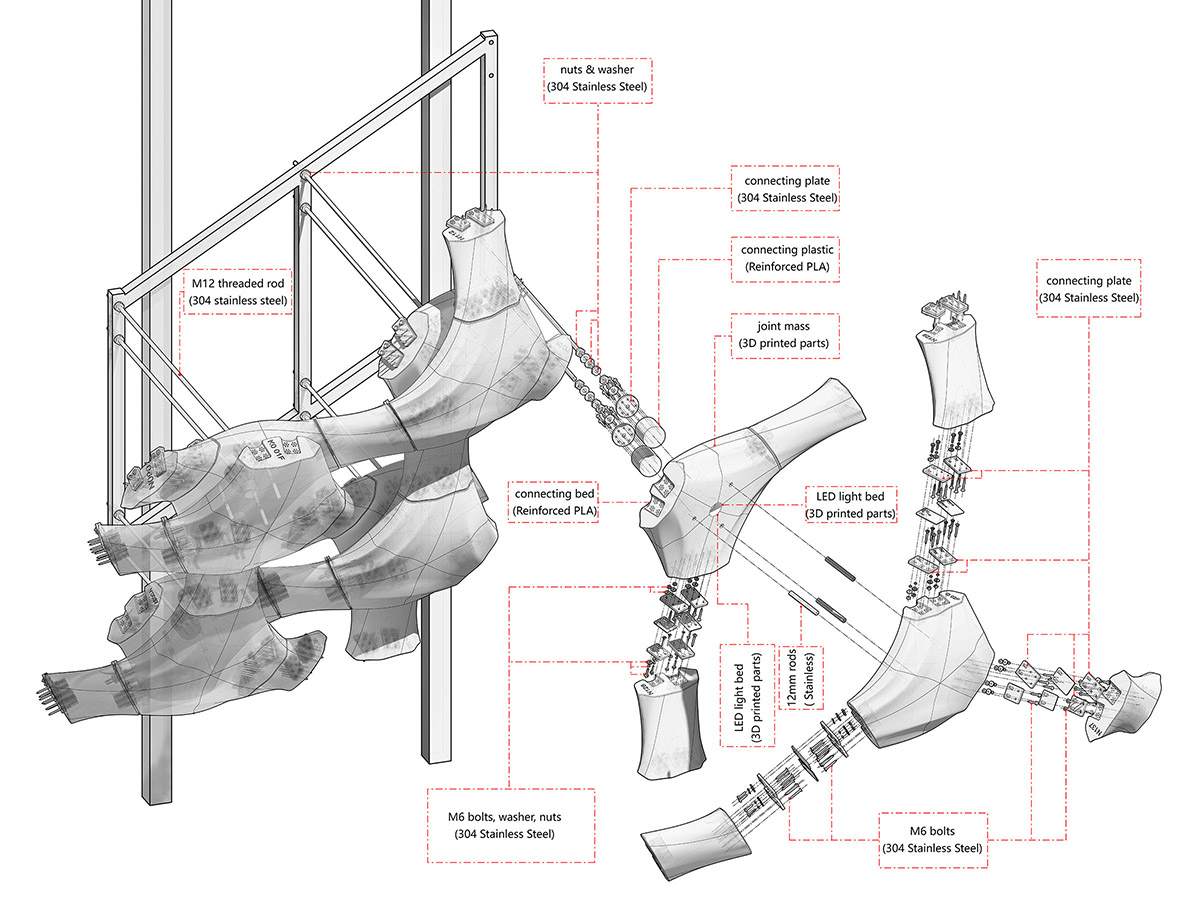
Diagram - explosive view for mullion system
